chidhvilasam
Project Overview
Chidhvilasam is located in the most prestigious part of Hyderabad. Chidhvilasam is an oasis of calm which allows you to live the life as you deserve – a life of comfort, a life of plenty and offers a range of facilities to make the life comfortable.
Much time has been spent to achieve an ideal balance between aesthetics and functionality – to create a home that you will be proud to own. Enough thought has been given to anticipate your needs and give all the joys of owning your home without any facility or feature left.
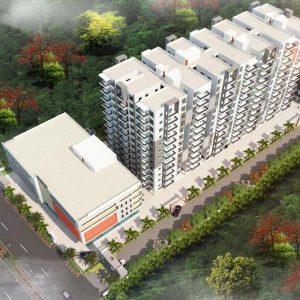
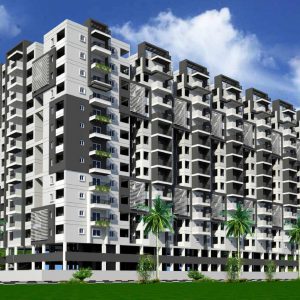
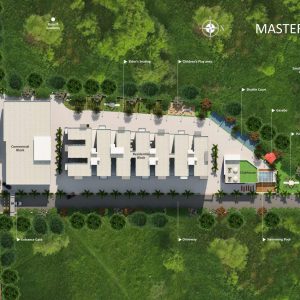
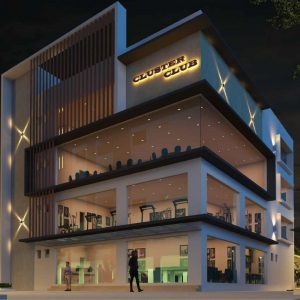
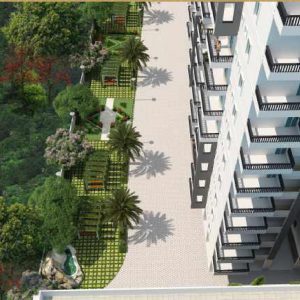
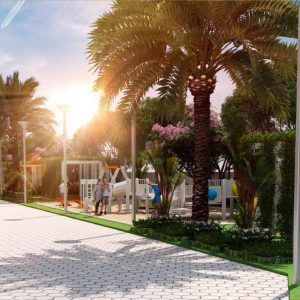
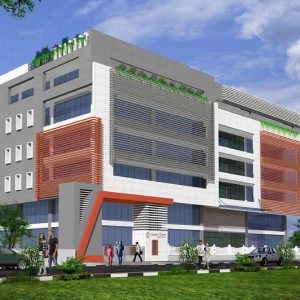
star studded features
♦ HMDA Approved, Multi storied Building
♦ 3.03 acres fully developed Gated community
♦ Contemporary Architecture Designed by M/s. Archi Designs.
♦ Sophisticated community with captivating open and city views.
♦ 180 Flats (Cellar + Stilt 1 + stilt 2 + 12 Upper Floors)
♦ Children Park
♦ Walking Track
♦ Effort fully Developed Lawns Available for Community Gatherings
♦ Swimming Pool with Deck and Lounge
♦ High – performance Fitness Gym and other programs
♦ Urban Garden Planted with a variety of Seasonal Plants
♦ 24/7 Security and High performance CC Cameras
♦ Outdoor and Indoor Games
♦ Elite Amenities at Clubhouse
club house features
♥ A Welcome Lounge Area
♥ Fitness Centre with State of the art Gym
♥ Gathering Plaza with Multipurpose Hall
♥ Pagodas / Gazebos
⊗ Billiard or Pool Tables
⊗ Table Tennis
⊗ Carrom
⊗ Chess
♦ Toddlers Play Area
♦ Swings for Kids
♦ Jogging Tracks
♦ Cycling Track
♦ Meditation / Healing Gardens
Master plan
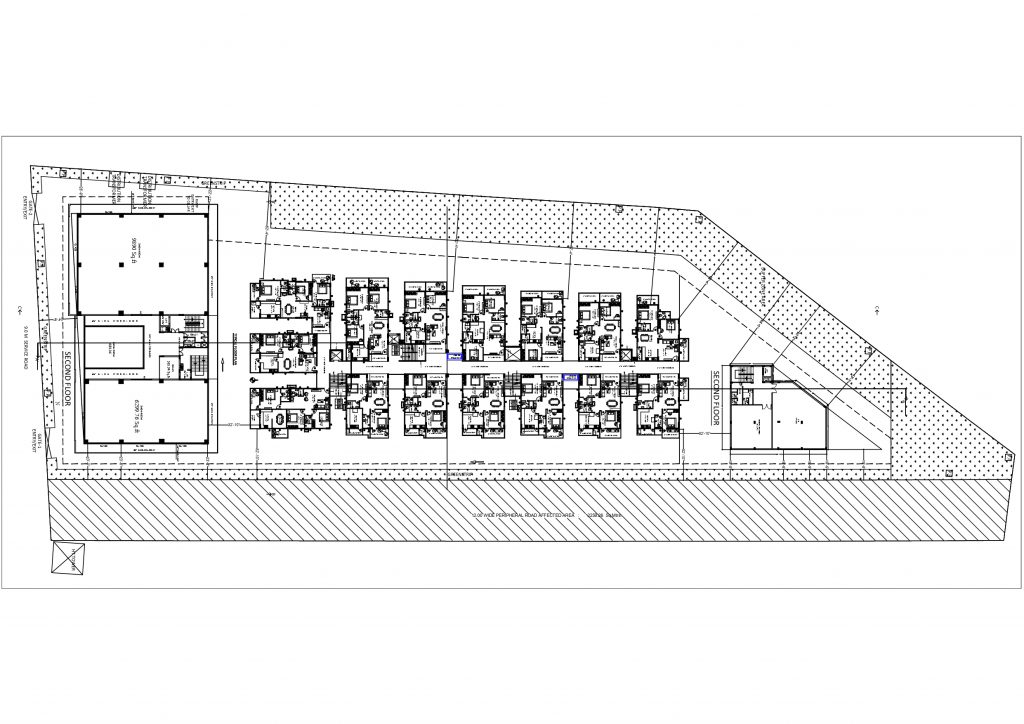
specifications
Under reamed pile foundation RCC framed Structure,all external walls 9″ and internal walls 41/2″ size with ACC Brick.
ACC Block work with jointing material
2 Coats cement plaster / gypsum finish
One coat of primer ad two coats of emulson paint with smooth finish for interior walls and common areas. Exterior walls- one coat of primer and two coats of emulsion paints.
Main Door – Vineer Door
Internal Doors – Flush Doors
Vitrified double charge flooring in living, dining & bedroom ceramic tiles for kitchen, balconies and utility. Anti – skid tiles in toilet.
U.P.V.C. /window shutters with 3 tracks
Colored glazed tiles upto 7ft height, fitting & accessories – EWC and wash basins (White color). Hot and cold valve mixer, pillar cock, health faucet in each toilet of half turn of standard make.
Granite platform with 2ft glazed tile dado above granite kitchen platform, provision for washing machine in utility area.
Round the clock security intercom facility connected from each unit to security room. Clubhouse and other apartments area’s
8 passenger automatic / collapsible door 3 no’s and one Good’s Lift
Plenty of Ground water available, Mission Bhagirath water supply connection will be provided as per Govt Norm’s
Standby generator for light in common area, lifts and pumps.
Concealed conduits with good quality Copper wire of standard make. Modular electrical switches. One Miniature Circuit Breaker (MCB) for each room. Points for Geyser in toilets. Washing machine in utility. Refrigerator in kitchen and dining, Microwave oven in kitchen, Air conditioner point in all bedrooms and hall, TV point in hall and master bedroom, Telephone & internet in living / hall.
layout
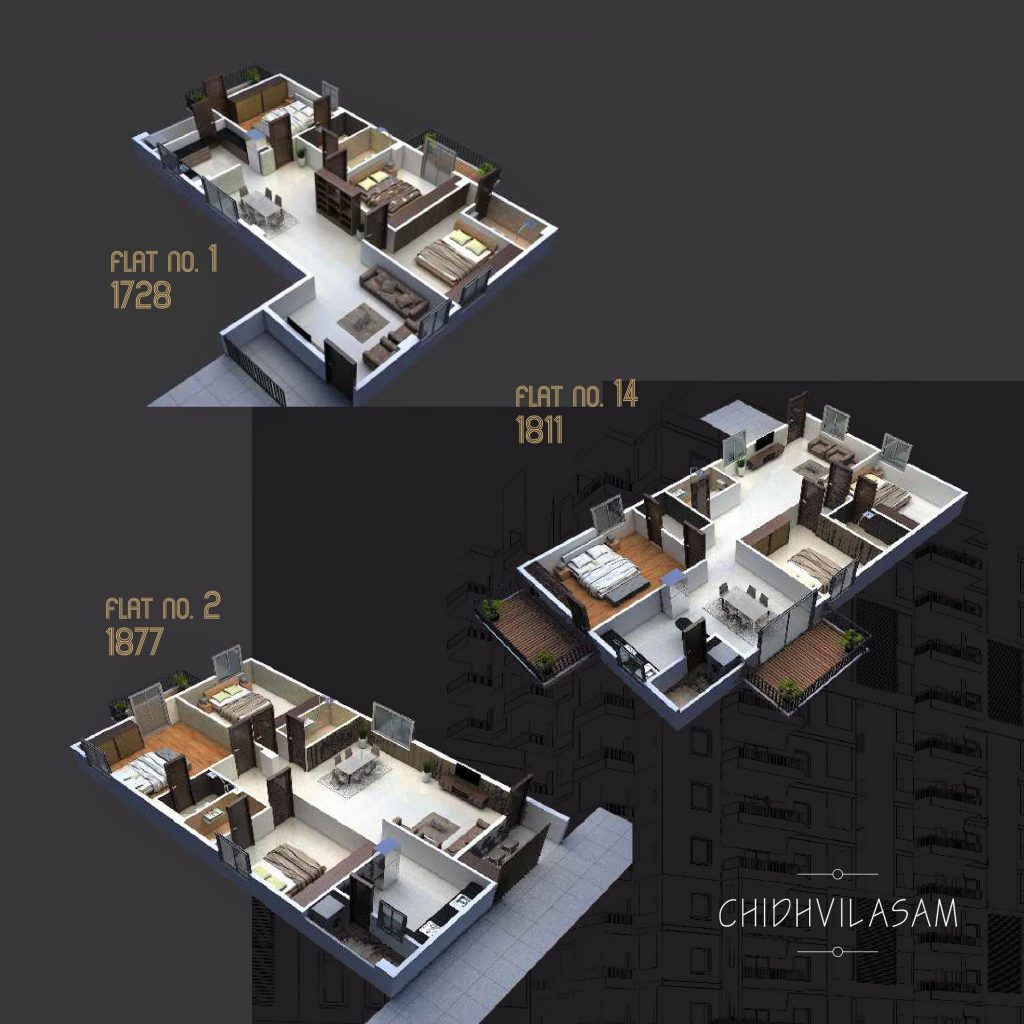
-
Flat no. 106, 1-67/ BVH /106, Buddha Vertue Heights,
Beside Bible College,
Miyapur, Hyderabad - 500049 - 72219 82219
- [email protected]
